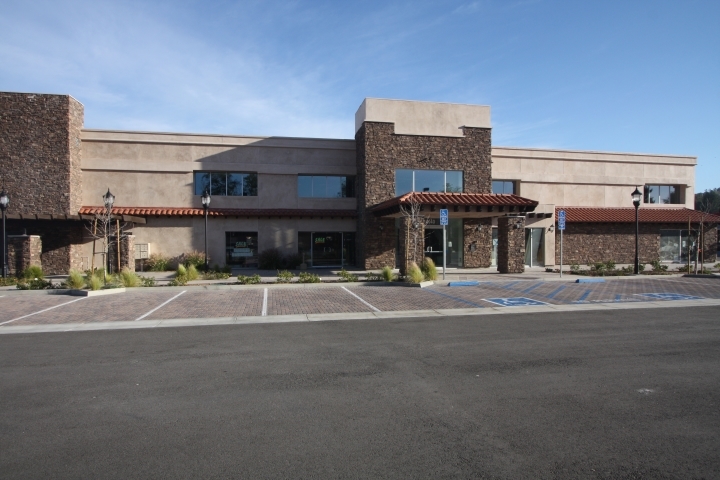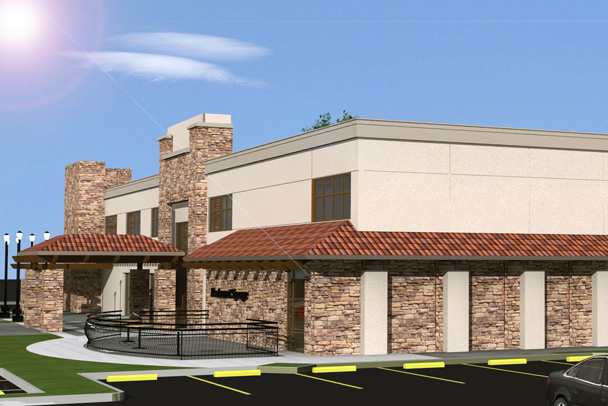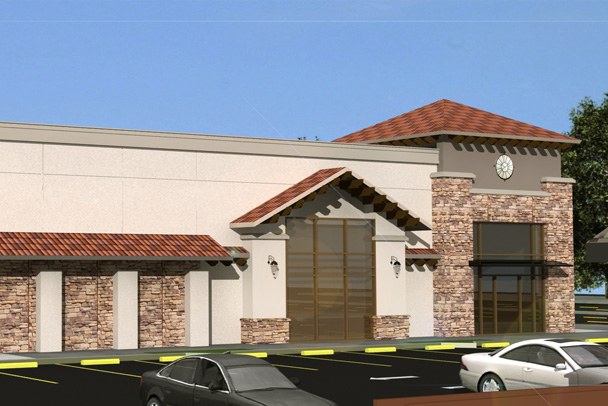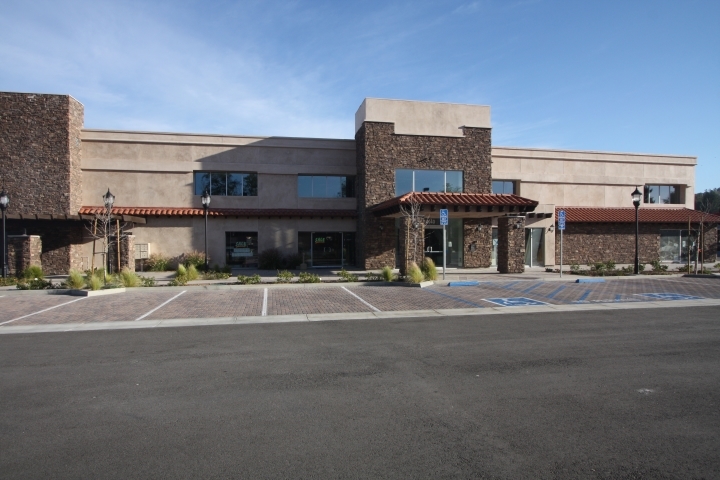thank you

Your email has been sent.

19034-19042 Soledad Canyon Rd 545 - 1,920 SF of Office Space Available in Santa Clarita, CA 91351




All Available Spaces(2)
Display Rental Rate as
- Space
- Size
- Term
- Rental Rate
- Space Use
- Condition
- Available
Move-in special of .99c per foot for the first three months. With a 3-year term at the market rate.
- Listed rate may not include certain utilities, building services and property expenses
- Open Floor Plan Layout
Move-in Special of .99c for the first three months. With a 3-year term and a market rate lease.
- Listed rate may not include certain utilities, building services and property expenses
- Fits 3 - 5 People
- Office intensive layout
| Space | Size | Term | Rental Rate | Space Use | Condition | Available |
| 2nd Floor, Ste 230 | 545 SF | 3-5 Years | $11.88 /SF/YR $0.99 /SF/MO $127.88 /m²/YR $10.66 /m²/MO $539.55 /MO $6,475 /YR | Office | Shell Space | Now |
| 2nd Floor, Ste 250 | 1,375 SF | 3-5 Years | $11.88 /SF/YR $0.99 /SF/MO $127.88 /m²/YR $10.66 /m²/MO $1,361 /MO $16,335 /YR | Office | - | Now |
2nd Floor, Ste 230
| Size |
| 545 SF |
| Term |
| 3-5 Years |
| Rental Rate |
| $11.88 /SF/YR $0.99 /SF/MO $127.88 /m²/YR $10.66 /m²/MO $539.55 /MO $6,475 /YR |
| Space Use |
| Office |
| Condition |
| Shell Space |
| Available |
| Now |
2nd Floor, Ste 250
| Size |
| 1,375 SF |
| Term |
| 3-5 Years |
| Rental Rate |
| $11.88 /SF/YR $0.99 /SF/MO $127.88 /m²/YR $10.66 /m²/MO $1,361 /MO $16,335 /YR |
| Space Use |
| Office |
| Condition |
| - |
| Available |
| Now |
2nd Floor, Ste 230
| Size | 545 SF |
| Term | 3-5 Years |
| Rental Rate | $11.88 /SF/YR |
| Space Use | Office |
| Condition | Shell Space |
| Available | Now |
Move-in special of .99c per foot for the first three months. With a 3-year term at the market rate.
- Listed rate may not include certain utilities, building services and property expenses
- Open Floor Plan Layout
2nd Floor, Ste 250
| Size | 1,375 SF |
| Term | 3-5 Years |
| Rental Rate | $11.88 /SF/YR |
| Space Use | Office |
| Condition | - |
| Available | Now |
Move-in Special of .99c for the first three months. With a 3-year term and a market rate lease.
- Listed rate may not include certain utilities, building services and property expenses
- Office intensive layout
- Fits 3 - 5 People
Property Facts
Building Type
Office
Year Built/Renovated
1974/2009
Building Height
2 Stories
Building Size
19,266 SF
Building Class
B
Typical Floor Size
9,633 SF
Parking
33 Surface Parking Spaces
1 1
Walk Score®
Very Walkable (79)
1 of 40
Videos
Matterport 3D Exterior
Matterport 3D Tour
Photos
Street View
Street
Map
1 of 1
Presented by

19034-19042 Soledad Canyon Rd
Hmm, there seems to have been an error sending your message. Please try again.
Thanks! Your message was sent.


